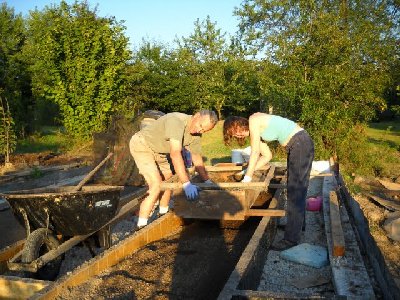Greenhouse 08/09
First |
Previous Picture |
Next Picture |
Last | Thumbnails
 The site comprises 14'x24' running East-West. We removed the top soil, leaving a (muddy) hole about 18" deep. We graded the bottom of the hole to slope downhill to the SW, and added a perimeter
line of 4" drain tile in some gravel around the edges - extending the drain tile about 15' to the SW. At the same time that we put the drain tile in place, we added 2" extruded insulation 2' deep all
around the edges, with a double layer (4") on the west side, where there will be more exposure.
The site comprises 14'x24' running East-West. We removed the top soil, leaving a (muddy) hole about 18" deep. We graded the bottom of the hole to slope downhill to the SW, and added a perimeter
line of 4" drain tile in some gravel around the edges - extending the drain tile about 15' to the SW. At the same time that we put the drain tile in place, we added 2" extruded insulation 2' deep all
around the edges, with a double layer (4") on the west side, where there will be more exposure.
Over the course of the summer we
added about 7 tons of 1" washed road rock, moving it mostly to the edges to form a level base for a footer.
We formed and poured a 1' x 8" x 8" box beam, with several layers of 1/4" rebar all around.
Barry built panels to form 3 large beds -- comprised of 1/4" plywood sandwiching 2x2's, primed, painted, covered w/ carpet cement, and then
covered with 6 mil plastic. So, leaving a dead air space. between - with hindsight we could have put insulation inbetween. It will, even so,
rot out eventually, but should last 10-15 years, by which time we can just add edging for raised beds on top.
Here we are sieving, alternately, leaf mold and soil, using a 1/2" hardware cloth 4'x4' sieve. Soil was rich creek-bottom soil, above the level of pesticide laden creek flooding. Added about 1/3 leaf mold - about 10-15 garbage cans. The soil was so airy when we got done that an accidental step in a bed went down about 6".
 The site comprises 14'x24' running East-West. We removed the top soil, leaving a (muddy) hole about 18" deep. We graded the bottom of the hole to slope downhill to the SW, and added a perimeter
line of 4" drain tile in some gravel around the edges - extending the drain tile about 15' to the SW. At the same time that we put the drain tile in place, we added 2" extruded insulation 2' deep all
around the edges, with a double layer (4") on the west side, where there will be more exposure.
The site comprises 14'x24' running East-West. We removed the top soil, leaving a (muddy) hole about 18" deep. We graded the bottom of the hole to slope downhill to the SW, and added a perimeter
line of 4" drain tile in some gravel around the edges - extending the drain tile about 15' to the SW. At the same time that we put the drain tile in place, we added 2" extruded insulation 2' deep all
around the edges, with a double layer (4") on the west side, where there will be more exposure.